Paper Menu >>
Journal Menu >>
 Journal of Geographic Information System, 2010, 2, 100-105 doi:10.4236/jgis.2010.22015 Published Online April 2010 (http://www.SciRP.org/journal/jgis) Copyright © 2010 SciRes. JGIS Design and Key Technology of Gardening Information Management System Based on Data Center Xiguang Wang1, Weihua Lin1,2, Wen Zeng1,2 1Faculty of Information Engineering, China University of Geosciences, Wuhan, China 2Wuhan Zondy Cyber T & S. Co. Ltd, Wuhan, China E-mail: wangxiguang@maggis.n et Abstract To provide scientific management basis for the garden planning, project construction, maintenance, social service, this paper prompted that the urban gardening administration sectors need to construct gardening in- formation management system. On the basis of fully requirements analysis of gardening sectors, this paper discussed the key technology for system construction. It also proposed to flexibly and smartly build up the system by using the secondary development design environment and running environment based on data center integration development platform. This system greatly helps the daily management and plays very important role in improving urban ecological environment and investment environment. Keywords: Geographic Information System (GIS), Data Center Integrated Development Platform, Gardening, Workflow 1. Introduction With economy rapidly development, gardening has been one of the most important parts of urban infrastructure construction which decorate the city more and more b eau - tiful. More attention is paid to urban construction rather than urban management, which results in low informa- tionized development. This problem has impacted the gar- dening construction and development. It mainly refle ct s in the following aspects: 1) Landscaping classification complexity result in dif- ficult management, 2) due to the rapid development of urban construction, information is very difficult to up- date, 3) traditional management methods can’t accurately statistic various landscaping, such as, old trees, parks, sc e- nic spots, etc, 4) planning and evaluation are mainly bas e d on practical experience. Based on the above reasons, the key technology and construction methods of urban gardening need to be studied and gardening information management system will be studied. By operating this syste m, the operational level and management efficiency will be improved. Ca- rry out co mpre he nsive ev aluation of u rban gard en ing and set urban development strategies for gardening develop- ment. 2. Objective of Urban Gardening Information Management System Urban gardening information management system is to study gardening classification encoding and manage- ment, data source sharing, data status, gardening 3D modeling, etc. All the landscapes, parks and scenic spots will be expressed in data and the urban basic spatial database, RS image data and gardening information base will be integrated. It will greatly help daily man- agement, improve urban ecological environment, and play an important role in improving the investment en- vironment. 1) Establish an integrated geograph ic information plat- form to achieve urban gardening and related data sharing, permanent preservation, real-time queries and dynamic management. 2) Establish administrative license handling platform. Integrate administrative licensing approval process and GIS to achieve digital approval process. 3) Establish decision-making support platform to help planning and designing, data query, simulated demolition, program optimization, etc. 4) Establish social service platform to release public urban gardening information. 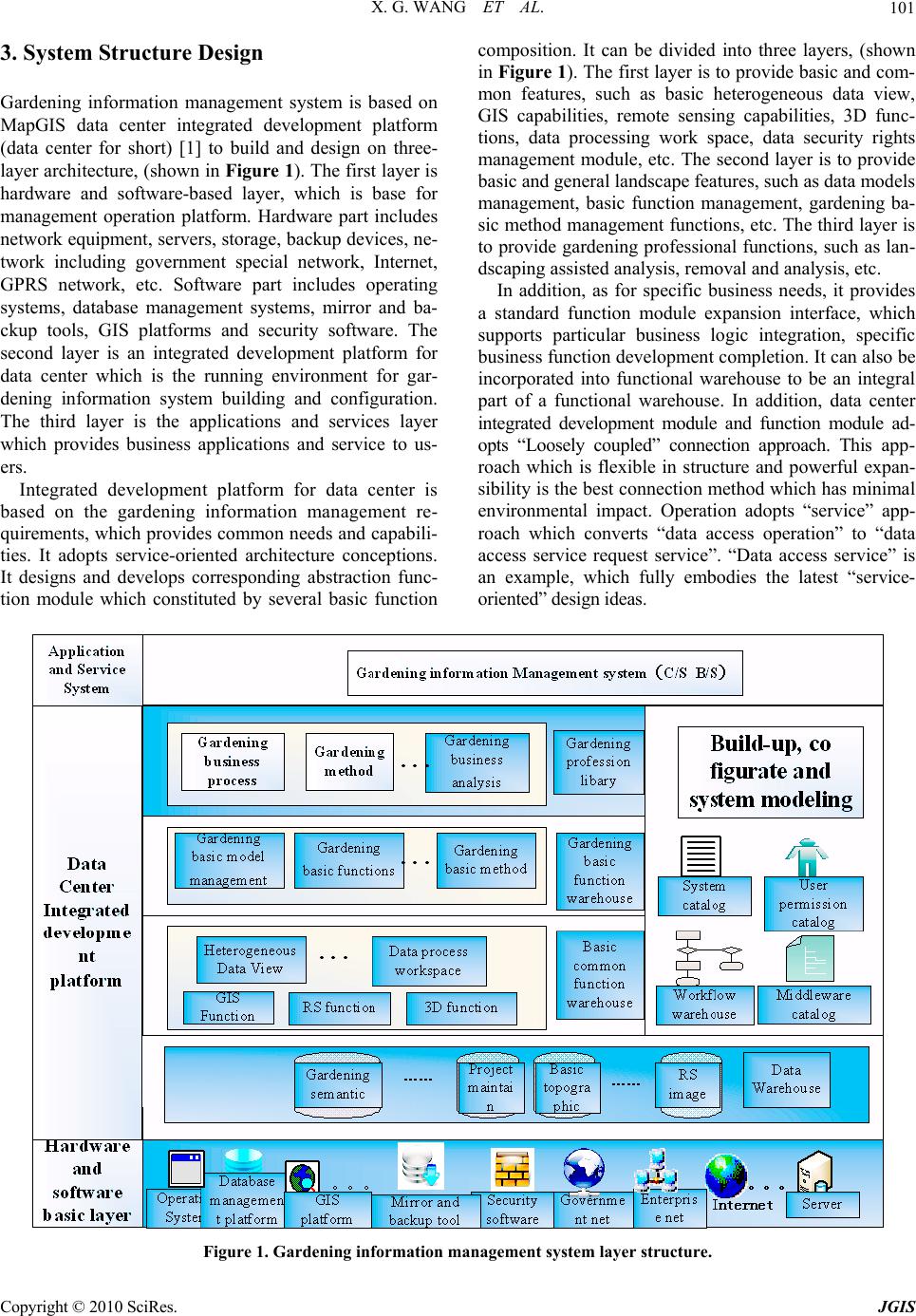 X. G. WANG ET AL.101 3. System Structure Design Gardening information management system is based on MapGIS data center integrated development platform (data center for short) [1] to build and design on three- layer architecture, (shown in Figure 1). The first layer is hardware and software-based layer, which is base for management operation platform. Hardware part includes network equipment, servers, storage, backup devices, ne- twork including government special network, Internet, GPRS network, etc. Software part includes operating systems, database management systems, mirror and ba- ckup tools, GIS platforms and security software. The second layer is an integrated development platform for data center which is the running environment for gar- dening information system building and configuration. The third layer is the applications and services layer which provides business applications and service to us- ers. Integrated development platform for data center is based on the gardening information management re- quirements, which prov ides common needs and capabili- ties. It adopts service-oriented architecture conceptions. It designs and develops corresponding abstraction func- tion module which constituted by several basic function composition. It can be divided into three layers, (shown in Figure 1). The first layer is to provide basic and com- mon features, such as basic heterogeneous data view, GIS capabilities, remote sensing capabilities, 3D func- tions, data processing work space, data security rights management module, etc. The second layer is to provide basic and general landscape features, such as data models management, basic function management, gardening ba- sic method management functions, etc. The third layer is to provide gardening professional functions, such as lan- dscaping assisted analysis, removal and analysis, etc. In addition, as for specific business needs, it provides a standard function module expansion interface, which supports particular business logic integration, specific business function development completion. It can also be incorporated into functional warehouse to be an integral part of a functional warehouse. In addition, data center integrated development module and function module ad- opts “Loosely coupled” connection approach. This app- roach which is flexible in structure and powerful expan- sibility is the best connection method which has minimal environmental impact. Operation adopts “service” app- roach which converts “data access operation” to “data access service request service”. “Data access service” is an example, which fully embodies the latest “service- oriented” design ideas. Figure 1. Gardening information management system layer structure. Copyright © 2010 SciRes. JGIS 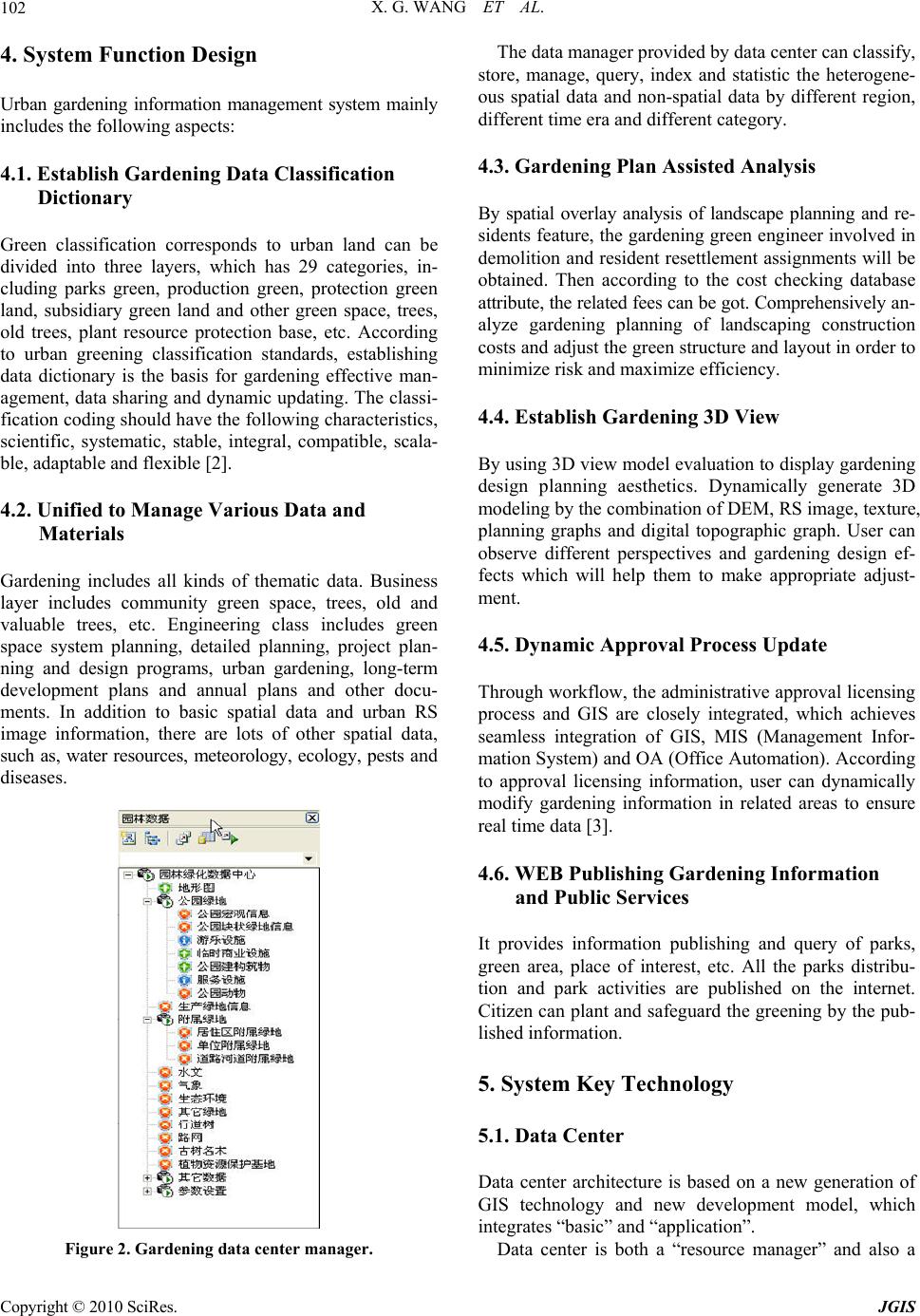 X. G. WANG ET AL. Copyright © 2010 SciRes. JGIS 102 4. System Function Design Urban gardening information management system mainly includes the following aspects: 4.1. Establish Gardening Data Classification Dictionary Green classification corresponds to urban land can be divided into three layers, which has 29 categories, in- cluding parks green, production green, protection green land, subsidiary green land and other green space, trees, old trees, plant resource protection base, etc. According to urban greening classification standards, establishing data dictionary is the basis for gardening effective man- agement, data sharing and dynamic updating. The classi- fication coding should have the following characteristics, scientific, systematic, stable, integral, compatible, scala- ble, adaptable and flexible [2]. 4.2. Unified to Manage Various Data and Materials Gardening includes all kinds of thematic data. Business layer includes community green space, trees, old and valuable trees, etc. Engineering class includes green space system planning, detailed planning, project plan- ning and design programs, urban gardening, long-term development plans and annual plans and other docu- ments. In addition to basic spatial data and urban RS image information, there are lots of other spatial data, such as, water resources, meteorology, ecology, pests and diseases. Figure 2. Gardening data center manager. The data manager provided by data center can classify, store, manage, query, index and statistic the heterogene- ous spatial data and non-spatial data by different region, different time era and different category. 4.3. Gardening Plan Assisted Analysis By spatial overlay analysis of landscape planning and re- sidents feature, the gardening green engineer involved in demolition and resident resettlement assignments will be obtained. Then according to the cost checking database attribute, the related fees can be got. Comprehensively an- alyze gardening planning of landscaping construction costs and adjust the green structure and layou t in order to minimize risk and maximize efficiency. 4.4. Establish Gardening 3D View By using 3D view model evaluation to display gardening design planning aesthetics. Dynamically generate 3D modeling by the combination of DEM, RS image, texture, planning graphs and digital topographic graph. User can observe different perspectives and gardening design ef- fects which will help them to make appropriate adjust- ment. 4.5. Dynamic Approval Process Update Through workflow, the administrative approval licensing process and GIS are closely integrated, which achieves seamless integration of GIS, MIS (Management Infor- mation System) and OA (Office Automation). According to approval licensing information, user can dynamically modify gardening information in related areas to ensure real time data [3]. 4.6. WEB Publishing Gardening Information and Public Services It provides information publishing and query of parks, green area, place of interest, etc. All the parks distribu- tion and park activities are published on the internet. Citizen can plant and safeguard the greening by the pub- lished information. 5. System Key Technology 5.1. Data Center Data center architecture is based on a new generation of GIS technology and new development model, which integrates “basic” and “application”. Data center is both a “resource manager” and also a 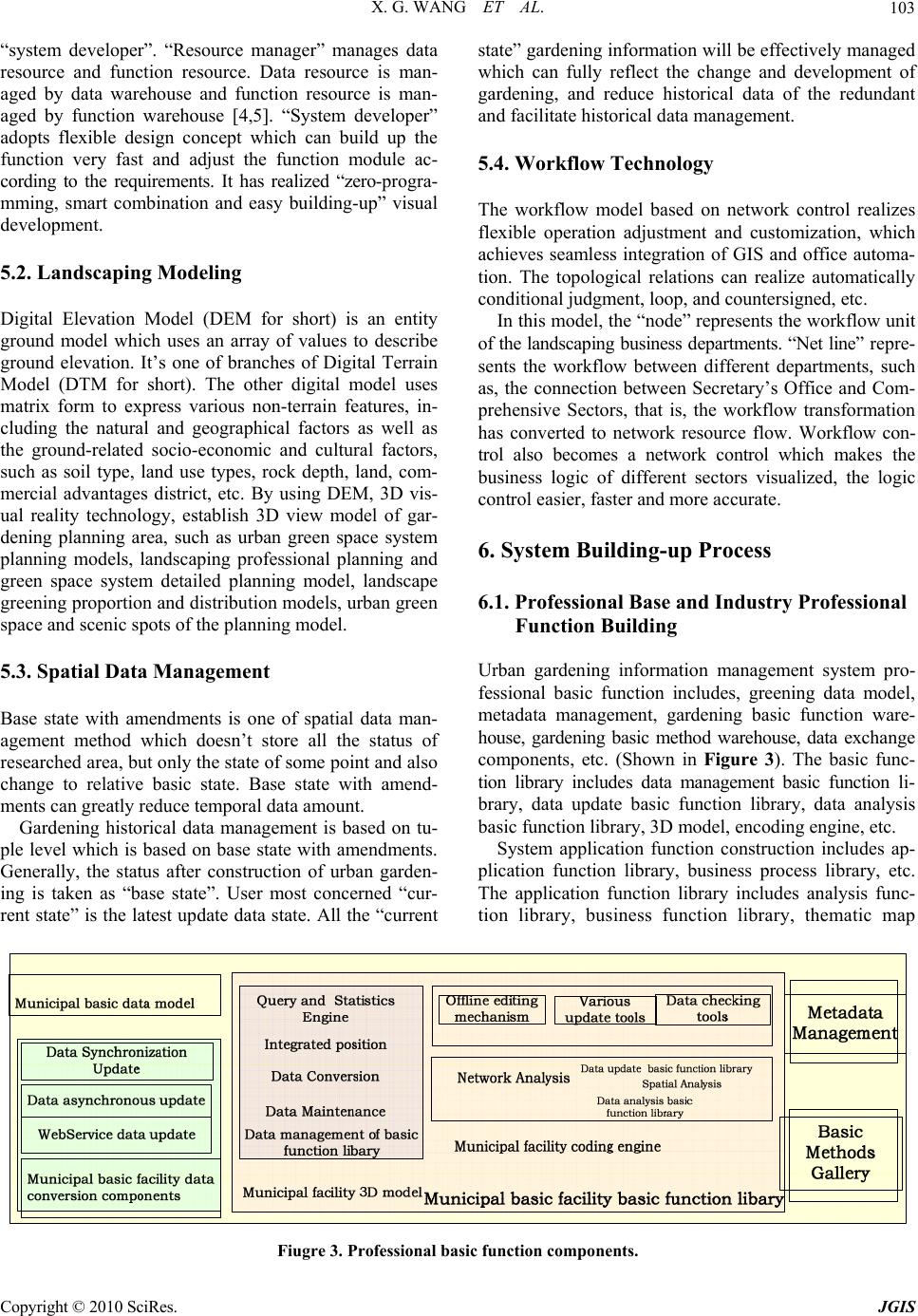 X. G. WANG ET AL.103 “system developer”. “Resource manager” manages data resource and function resource. Data resource is man- aged by data warehouse and function resource is man- aged by function warehouse [4,5]. “System developer” adopts flexible design concept which can build up the function very fast and adjust the function module ac- cording to the requirements. It has realized “zero-progra- mming, smart combination and easy building-up” visual development. 5.2. Landscaping Modeling Digital Elevation Model (DEM for short) is an entity ground model which uses an array of values to describe ground elevation. It’s one of branches of Digital Terrain Model (DTM for short). The other digital model uses matrix form to express various non-terrain features, in- cluding the natural and geographical factors as well as the ground-related socio-economic and cultural factors, such as soil type, land use types, rock depth, land, com- mercial advantages district, etc. By using DEM, 3D vis- ual reality technology, establish 3D view model of gar- dening planning area, such as urban green space system planning models, landscaping professional planning and green space system detailed planning model, landscape greening proportion and distribution models, urban green space and scenic spots of the planning model. 5.3. Spatial Data Management Base state with amendments is one of spatial data man- agement method which doesn’t store all the status of resear ched area, but on ly the state of some point and also change to relative basic state. Base state with amend- ments can greatly reduce temporal data amount. Gardening historical data management is based on tu- ple level which is based on base state with amendments. Generally, the status after construction of urban garden- ing is taken as “base state”. User most concerned “cur- rent state” is the latest update data state. All the “current state” gardening information will be effectively managed which can fully reflect the change and development of gardening, and reduce historical data of the redundant and facilitate historical data management. 5.4. Workflow Technology The workflow model based on network control realizes flexible operation adjustment and customization, which achieves seamless integration of GIS and office automa- tion. The topological relations can realize automatically conditional judgment, loop, and countersigned, etc. In this model, the “node” represents the workflow unit of the landscaping business departments. “Net line” r epr e- sents the workflow between different departments, such as, the connection between Secretary’s Office and Com- prehensive Sectors, that is, the workflow transformation has converted to network resource flow. Workflow con- trol also becomes a network control which makes the business logic of different sectors visualized, the logic control easier, faster and more accurate. 6. System Building-up P ro ce ss 6.1. Professional Base and Industry Professional Function Building Urban gardening information management system pro- fessional basic function includes, greening data model, metadata management, gardening basic function ware- house, gardening basic method warehouse, data exchange components, etc. (Shown in Figure 3). The basic func- tion library includes data management basic function li- brary, data update basic function library, data analysis basic function library, 3D model, encoding engine, etc. System application function construction includes ap- plication function library, business process library, etc. The application function library includes analysis func- tion library, business function library, thematic map Fiugre 3. Professional basic function components. Copyright © 2010 SciRes. JGIS 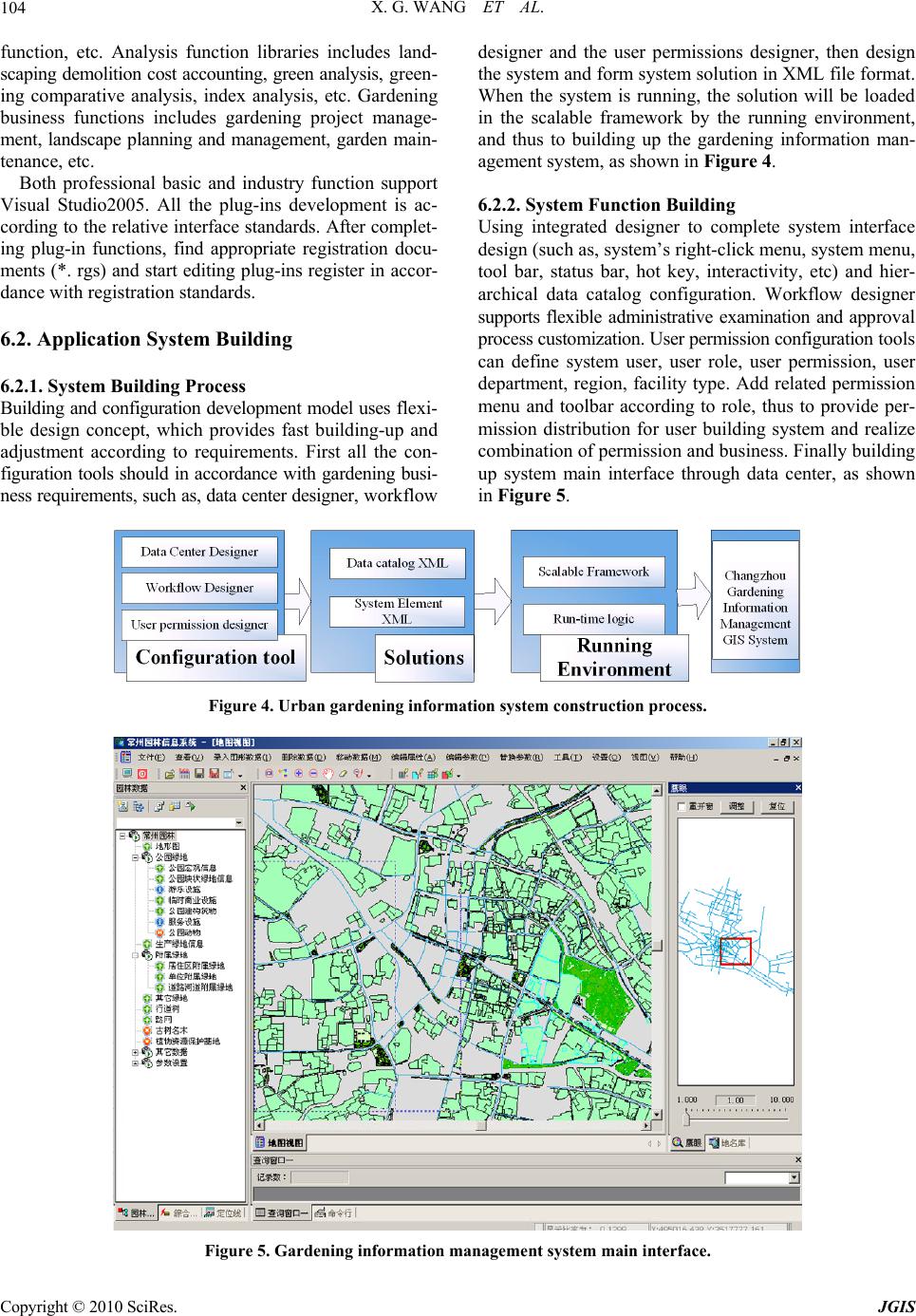 X. G. WANG ET AL. Copyright © 2010 SciRes. JGIS 104 function, etc. Analysis function libraries includes land- scaping demolition cost accounting, green analysis, gr een- ing comparative analysis, index analysis, etc. Gardening business functions includes gardening project manage- ment, landscape planning and management, garden main- tenance, etc. Both professional basic and industry function support Visual Studio2005. All the plug-ins development is ac- cording to the relative interface stand ards. After complet- ing plug-in functions, find appropriate registration docu- ments (*. rgs) and start editing plug-ins register in accor- dance with registration standards. 6.2. Application System Building 6.2.1. Syste m Building Pr o cess Building and configuration development model uses f lex i- ble design concept, which provides fast building-up and adjustment according to requirements. First all the con- figuration tools should in accordance with gardening busi- ness requirements, such as, data center designer, wo r kf l ow designer and the user permissions designer, then design the system and form system solution in XML file format. When the system is running, the solution will be loaded in the scalable framework by the running environment, and thus to building up the gardening information man- agement system, as shown in Figure 4. 6.2.2. System Function Bui l di n g Using integrated designer to complete system interface design (such as, system’s right-click menu, system menu, tool bar, status bar, hot key, interactivity, etc) and hier- archical data catalog configuration. Workflow designer supports flexible administrative examination and approval process customization. User permission configuration tools can define system user, user role, user permission, user department, region, facility type. Add related permission menu and toolbar according to role, thus to provide per- mission distribution for user building system and realize combination of permission and business. Finally building up system main interface through data center, as shown in Figure 5. Figure 4. Urban gardening information system c onstruction process. Figure 5. Gardening information management system main interface. 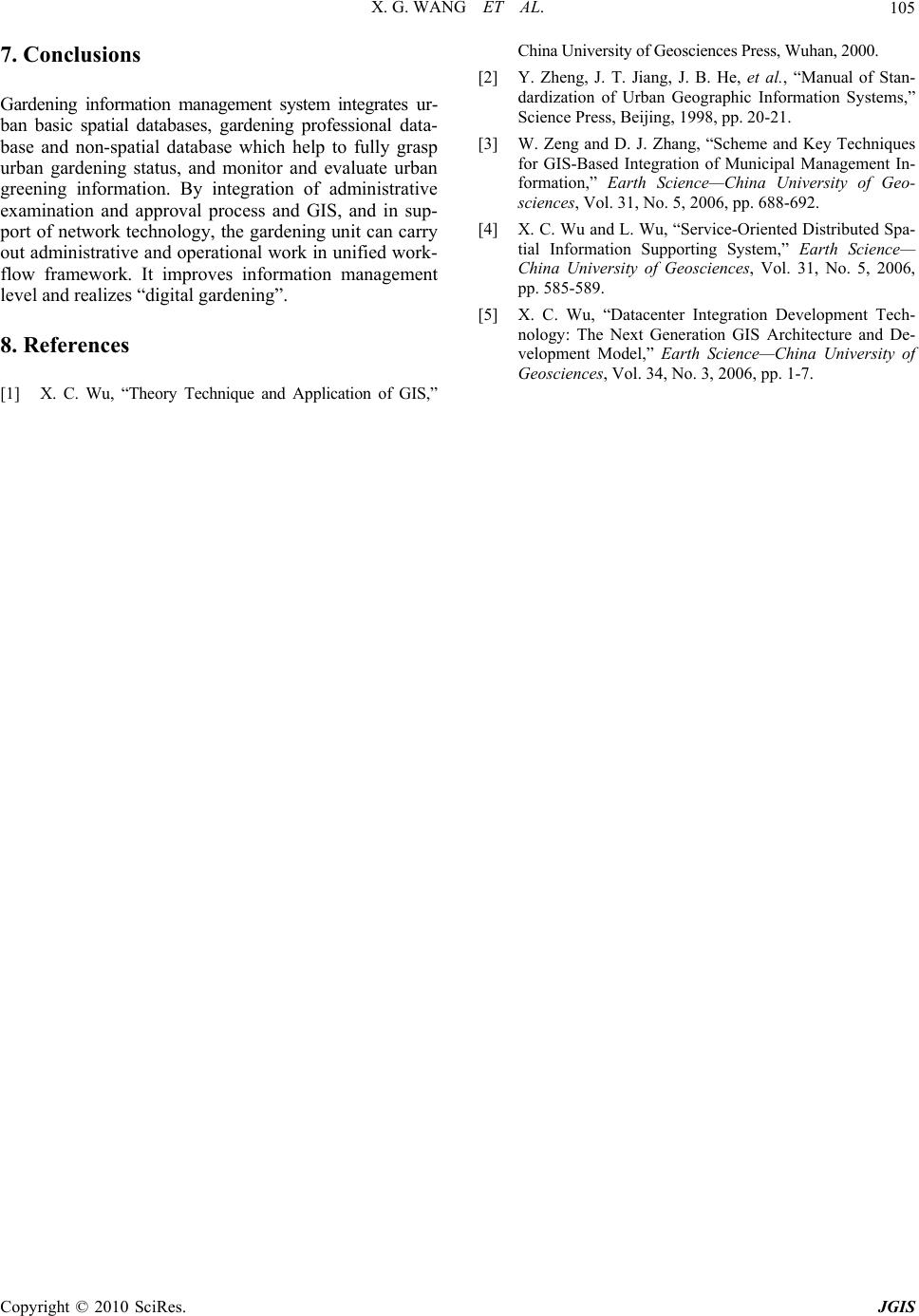 X. G. WANG ET AL. Copyright © 2010 SciRes. JGIS 105 7. Conclusions Gardening information management system integrates ur- ban basic spatial databases, gardening professional data- base and non-spatial database which help to fully grasp urban gardening status, and monitor and evaluate urban greening information. By integration of administrative examination and approval process and GIS, and in sup- port of network technology, the gardening unit can carry out administrative and op erational work in unified work- flow framework. It improves information management level and realizes “digital gardening”. 8. References [1] X. C. Wu, “Theory Technique and Application of GIS,” China University of Geosciences Press, Wuhan, 2000. [2] Y. Zheng, J. T. Jiang, J. B. He, et al., “Manual of Stan- dardization of Urban Geographic Information Systems,” Science Press, Beijing, 1998, pp. 20-21. [3] W. Zeng and D. J. Zhang, “Scheme and Key Techniques for GIS-Based Integration of Municipal Management In- formation,” Earth Science—China University of Geo- sciences, Vol. 31, No. 5, 2006, pp. 688-692. [4] X. C. Wu and L. Wu, “Service-Oriented Distributed Spa- tial Information Supporting System,” Earth Science— China University of Geosciences, Vol. 31, No. 5, 2006, pp. 585-589. [5] X. C. Wu, “Datacenter Integration Development Tech- nology: The Next Generation GIS Architecture and De- velopment Model,” Earth Science—China University of Geosciences, Vol. 34, No. 3, 2006, pp. 1-7. |

